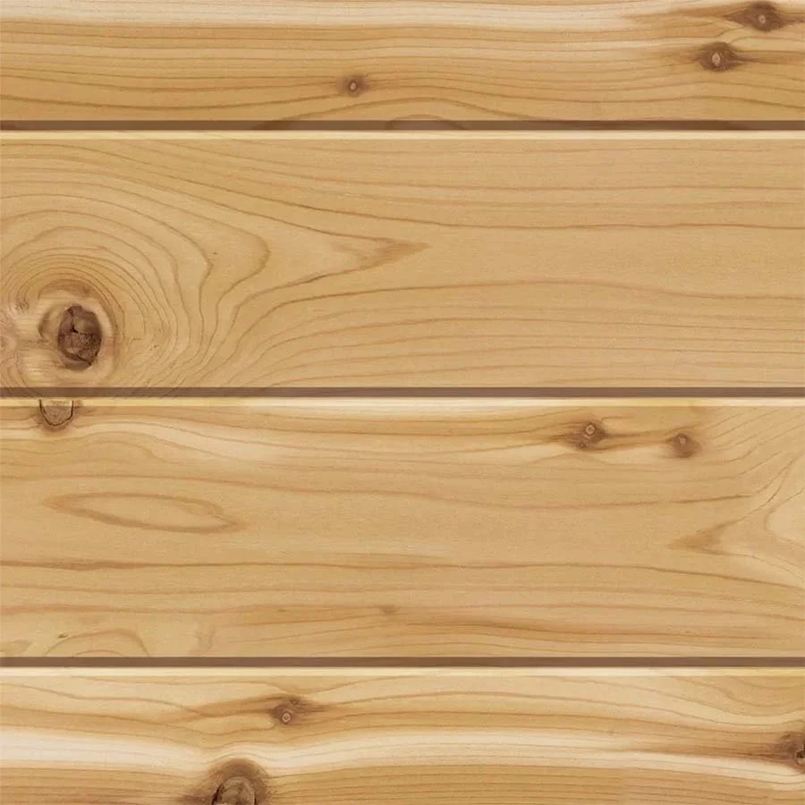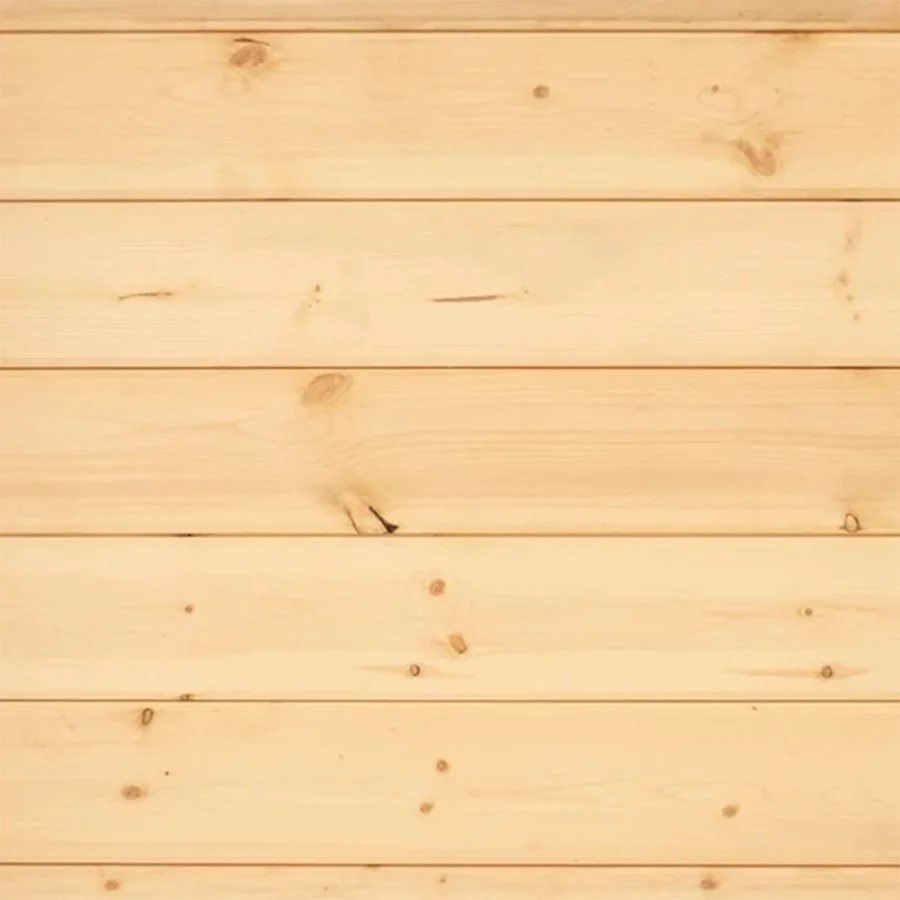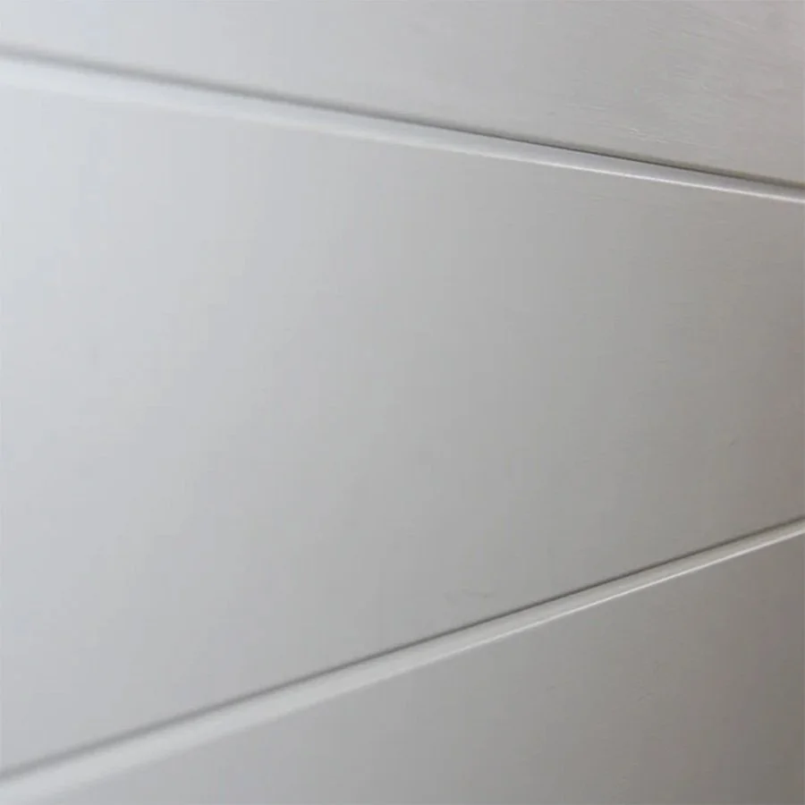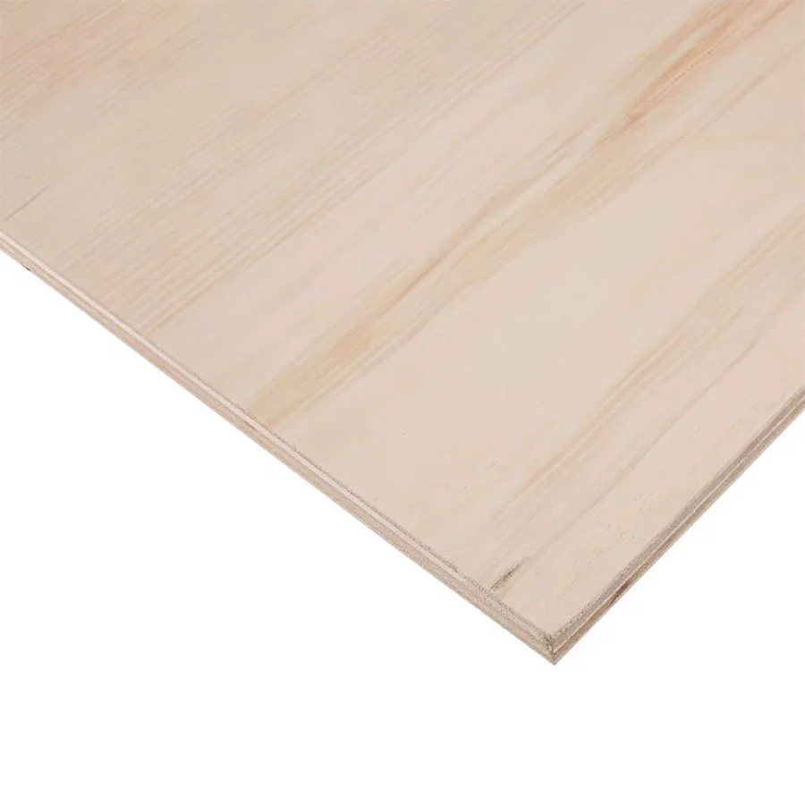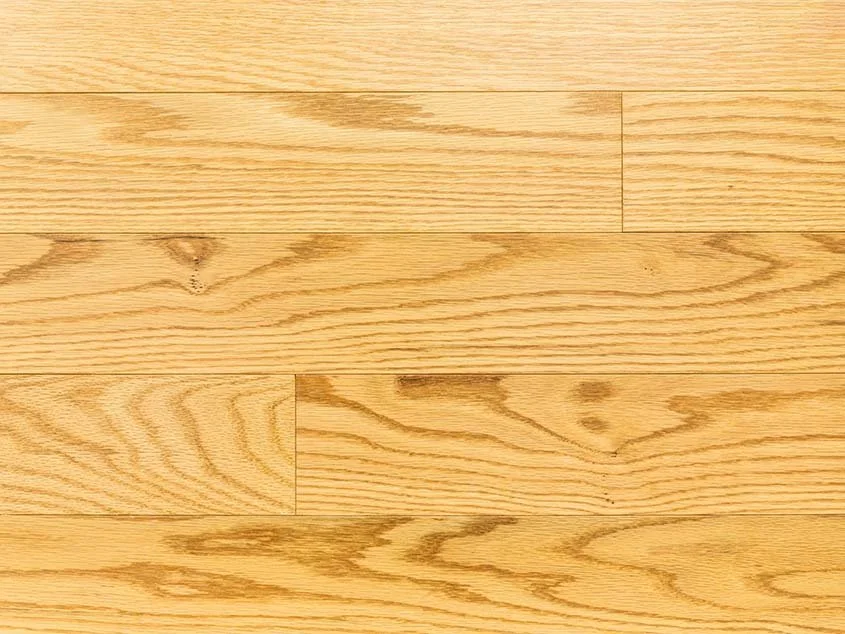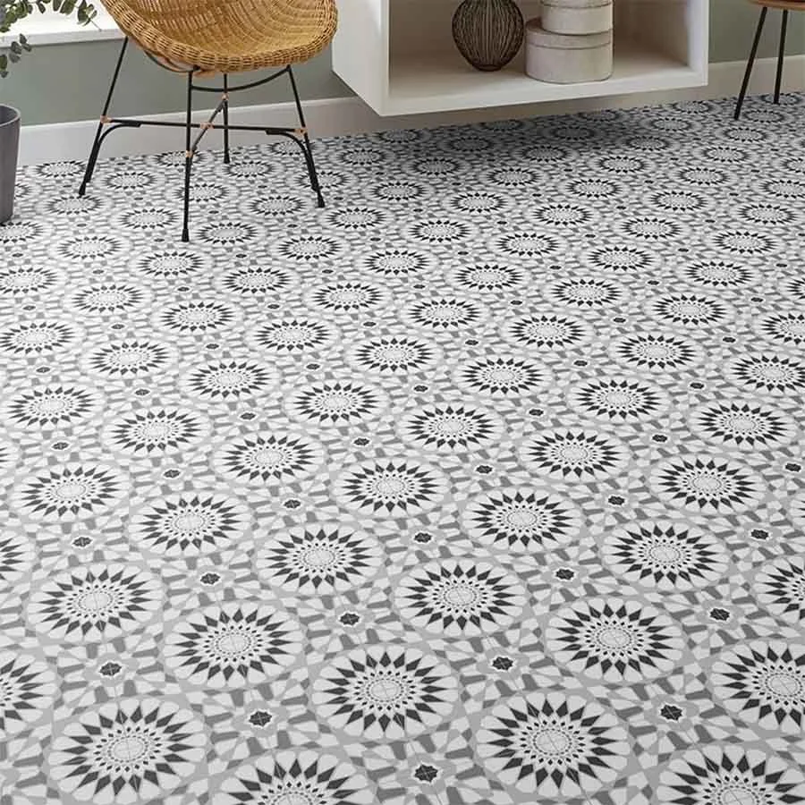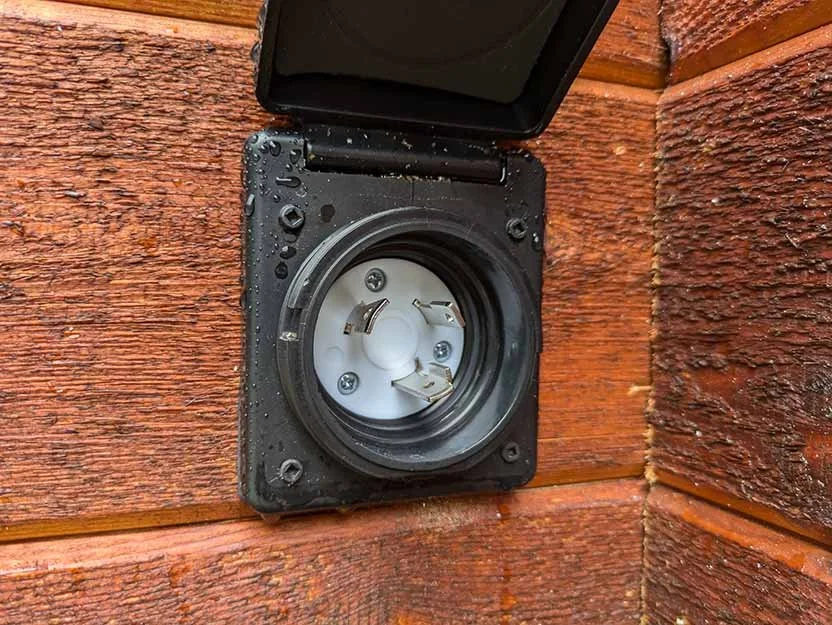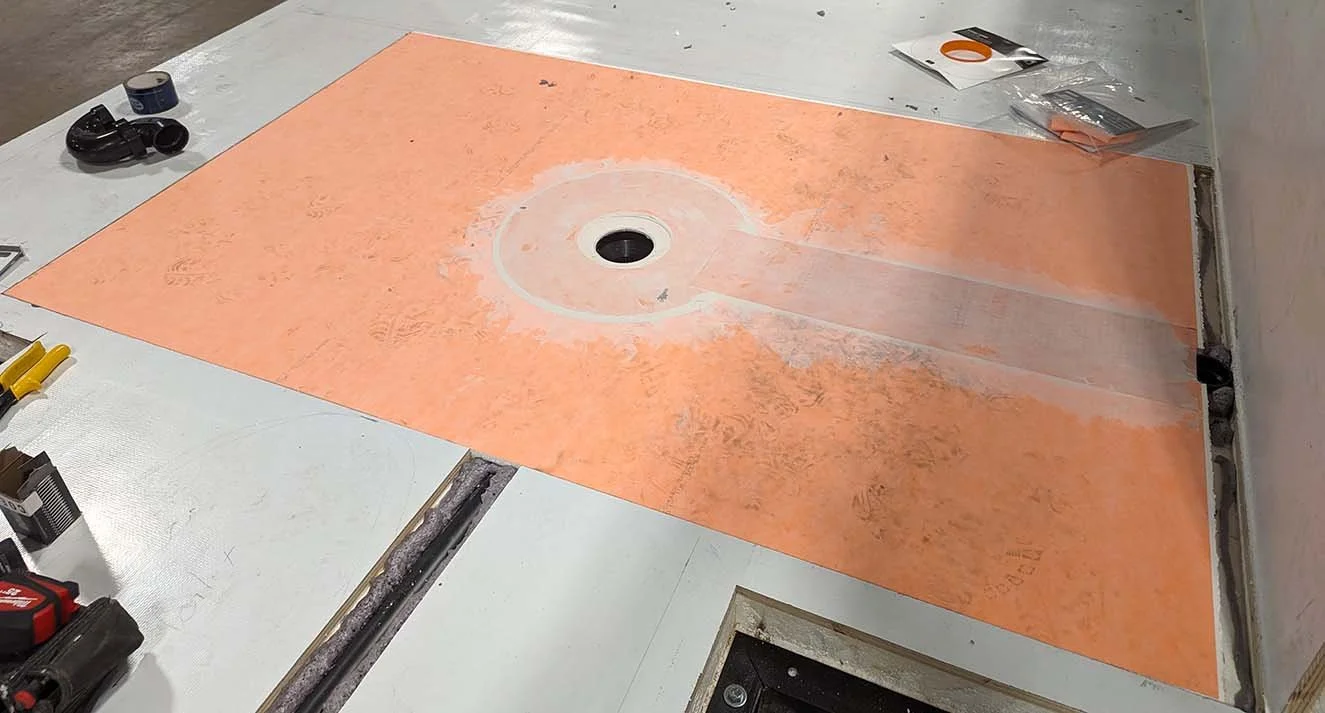
How
Your Investment Property is Possible.
The MXD Process
1.Planning > 2.Structure & Insulation > 3.Exterior > 4.Utilities > 5.Interior > 6.Furnishings > 7. Installation
1. Planning
📑
In the planning process we work through the options with you - from construction method, siding, to finish. We are happy to do some custom details but significant design changes may require additional charges. If you need a totally custom project let us know, we’ll connect you to our design team.
2. Structure & Insulation
🏠
Once we receive the initial deposit (30%) the necessary components are ordered. This includes the base trailer, structural components, doors and windows.
These components are critical and the first components to be assembled fully.
3. Exterior
🧱
To prepare for the exterior siding, a strapping is attached to the exterior sheathing to provide an air gap. Before installing the siding, a coating of oil is applied to the wood to offer additional protection. This oil is available in different colors and can be reapplied in the future to restore it’s protection. The exterior siding of choice is applied onto the strapping either vertically or horizontally depending on preference.
In conjunction with the siding the roofing is also installed. Before installing the roofing, the skylight must be cut out and the roof must be strapped to provide an air gap. Once the roof is prepared we install standing seam steel roofing and the flashing for the skylight. Standing seam steel roofing is our roofing of choice for it’s durability, repairability, and the ease of installing solar panels onto it later - The raised seams of the roofing provides an attachment point for solar panel racking, this way the racking can be installed without creating new holes in the roofing.
4. Utilities
🛠️
With the structure and exterior complete the next step is installing utilities. We run plumbing, electrical, heating, and venting.
The plumbing includes drainage and venting. The drains all run into a single grey water out pipe, which would run into a french drain or sewer at the final location. The plumbing venting is properly done and exits at the roof. We typically use composting toilets or incinerating toilets to avoid the need for black water, but a standard toilet can be installed and connected to sewage if necessary.
For electrical we have both AC and DC systems installed with separate wiring. We do this to offer a more flexible and efficient power system. This allows us to run high quality custom lighting and build our own exhaust systems for ventilation. Our custom exhaust systems are able to be more compact, repairable, and less expensive than standard system.
We typically include two heating systems in our tiny homes to ensure that your home has a backup in case the main heating system fails or experiences an malfunction. Many homes may not include this to save the cost, but from our experience it is crucially important. It is so important because if a failure occurs in a freezing climate it could lead to damage to your home. The heating systems typically included are the following: radiant heat from a propane boiler, and an electric heater.
5. Interior
🪟
The interior siding is the next step once the utilities are installed. We use a variety of interior siding to meet the look and feel needed. We like to use MDF shiplap, typically painted white. The shiplap is a solid product, easy to work with, durable, and solid enough for attaching to. Wood siding is also an available upgrade to get a more durable and long lasting interior.
For flooring we offer cork as the default - as it offers a great natural look and stands up to abuse well. Engineered hardwood is also an option, as well as pattern vinyl.
6. Furnishings
🛋️
The final step of the building process is installing the appliances and furnishing. We make sure to install everything so the home is ready for use. The appliances that are typically included are the following: fridge/freezer, propane wall oven, propane stovetop, large double sink, composting toilet, washroom sink. Furnishings includes the following: full kitchen, dining counter, washroom vanity, king bed, custom couch, mounted TV, and drapes.
7. Installation
✔️
With the tiny home complete the next step is installing the home at your location. Installation is simple, the power and water can be connected with the correct power cord and heated water hose. Preparation may be needed at the location to clear it, add power outlets, and add a 4 season water supply. If preparation is needed we can offer services to prepare the location to be ready for the tiny home. Our tiny homes our flexible to your needs and we can find the right solution for you. If off-grid utilities are needed we are happy to create an off-grid solution that fits your needs.
Interior Exterior:
Choose your preferred interior and exterior siding, depending on the standard and cost you desire.
Cedar
💪 Premium Wood
- Interior
- Exterior
💲 Highest Cost
✅ Default Exterior, Interior Upgrade
Pine
💪 Common Wood
- Interior
- Exterior
💲 Balanced Cost
✅ Exterior Downgrade / Interior Upgrade
MDF Shiplap
💪 Balanced Interior
- Interior
💲 Lower Cost
✅ Default Interior
Aspen Plywood
💪 Affordable Wood
- Interior
💲 Lowest Cost
✅ Interior Option
Flooring:
Choose your preferred flooring, depending on the standard and cost you desire.
Cork
💪 Premium Cork Plank
- Soft and Warm
- Durable & Repairable
💲 Balanced Cost
✅ Default
Maple
💪 Engineered Hardwood
- Fairly Hard
- Durable & Repairable
💲 Balanced Cost
✅ Option
Oak
💪 Engineered Hardwood
- Fairly Hard
- Durable & Repairable
💲 Balanced Cost
✅ Option
Pattern Vinyl
💪 Tile or Sheet Format
- Fairly Hard
- Waterproof
- Durable
💲 Lower Cost
✅ Downgrade Option
Electrical:
MXD tiny homes come with both AC and DC wiring to create a flexible and efficient power system. Battery backups are available and highly recommended - with a battery system you will have the ability to run the entire home off nothing more than a standard 15amp home outlet.
Standard 30Amp RV Connection
MXD Custom DC Exhaust Fan
MXD Custom DC Lighting
Plumbing:
Getting plumbing right in a tiny home is crucial. We have complete plumbing systems in our tiny homes that are designed to be accessible for repairs and specifically designed to avoid the chance of freezing in cold conditions.
Shower Pan
Plumbing example
Furnishings & Appliances:
We design our homes for compact appliances. These small spaces often also require custom made furniture.
Appliances ready for off-grid
Propane Wall Oven
Custom Couch
